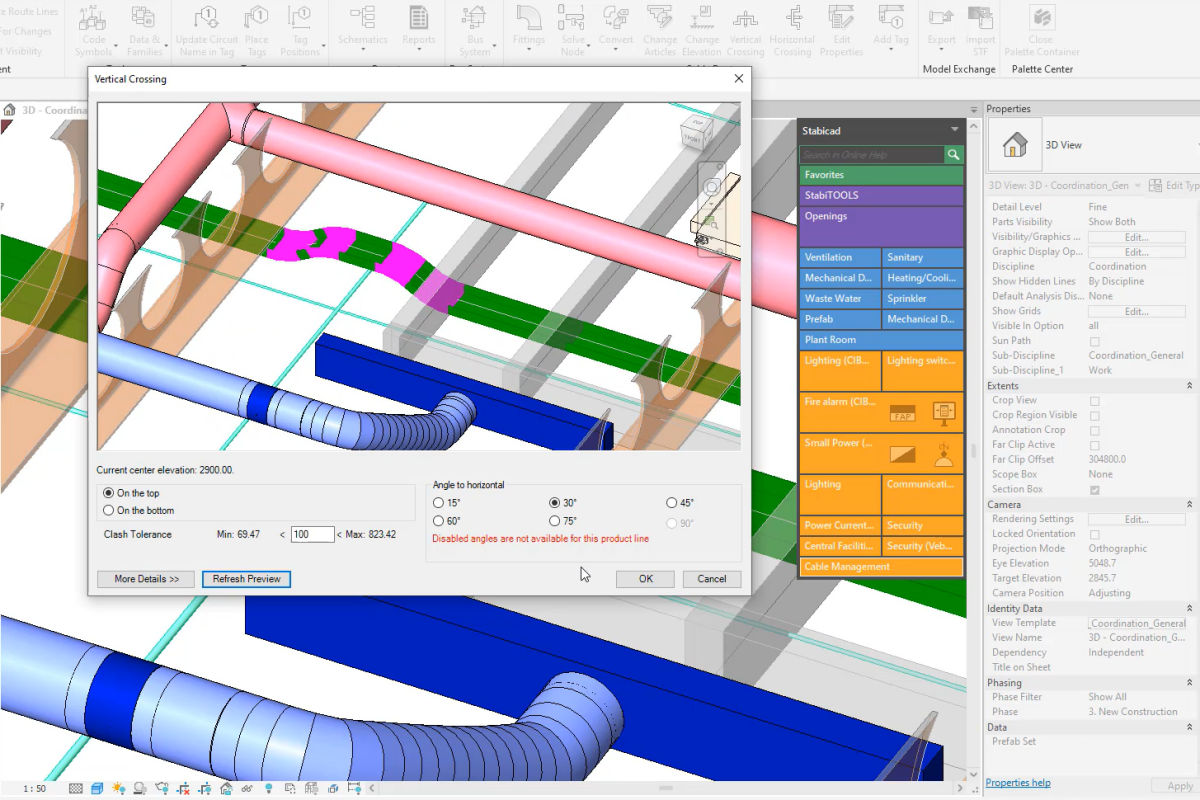Valtria has adopted US-based technology company Trimble’s Stabicad for Revit with the intention of streamlining its MEP system designs and calculations, delivering – according to the company – “up to 40% time savings, improved productivity, and enhanced collaboration with clients.”
Valtria designs and installs custom cleanroom systems for a range of clients across the world. This includes heating, ventilation, and air conditioning (HVAC), air treatment systems, specialist fluid and gas supplies, electrical systems, and the integration of specialist medical and scientific equipment. Since 2013, the business has delivered more than 900 projects, totalling over 300,000m² of cleanroom space.
Valtria has been using Trimble’s Stabicad for Revit for four years. Previously, its designers were using a standard version of Revit for the 3D design, with calculations completed manually by the engineers using a separate system.
Stabicad integrates into the Revit platform allowing 3D design and engineering calculations to be completed within the one design environment. It also provides mechanical, electrical, and plumbing (MEP)-specific functionality.
Elena Gonzalez, Global Manager of Virtual Design and Construction (VDC) at Valtria, comments, “We have used Stabicad on major projects across Europe, including in Spain, Germany, Switzerland, and Italy.
“It is very user friendly and, when compared with other software, is much quicker for our designers to learn to use, many of whom do not have an advanced engineering background.
“This means that our designers can become productive using the software in half or even a third of the time required for similar software packages.”
For more from Trimble, click here.



